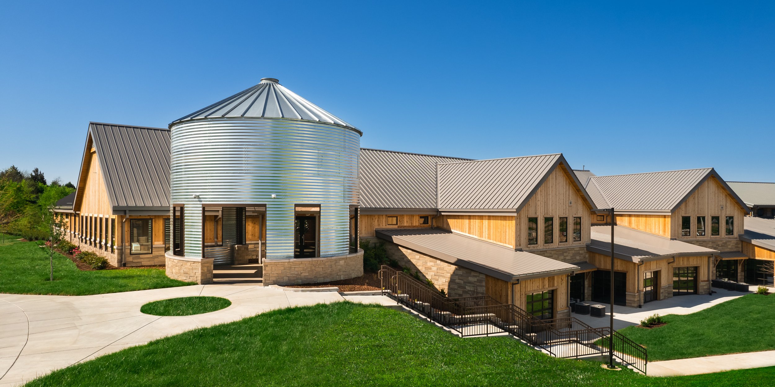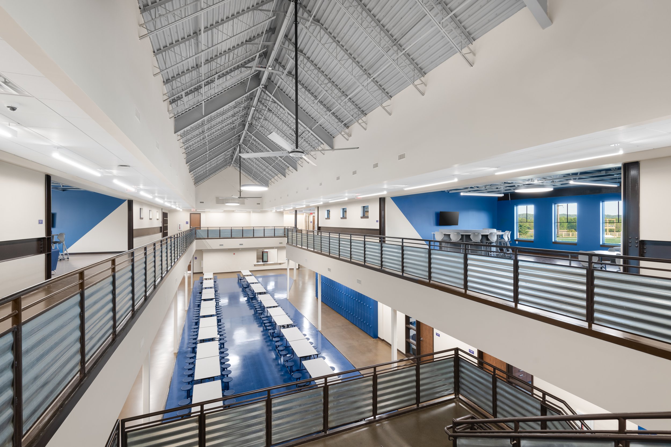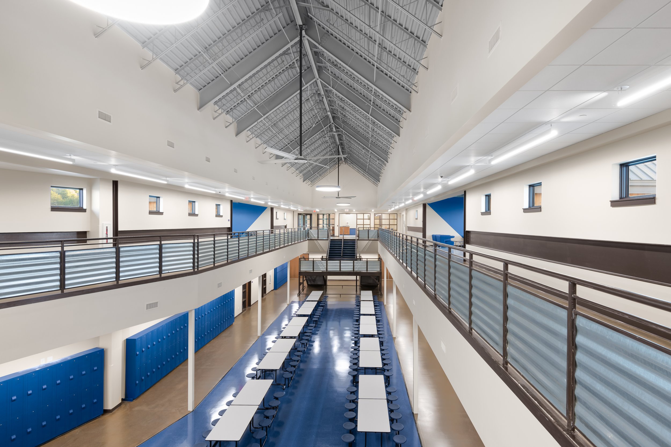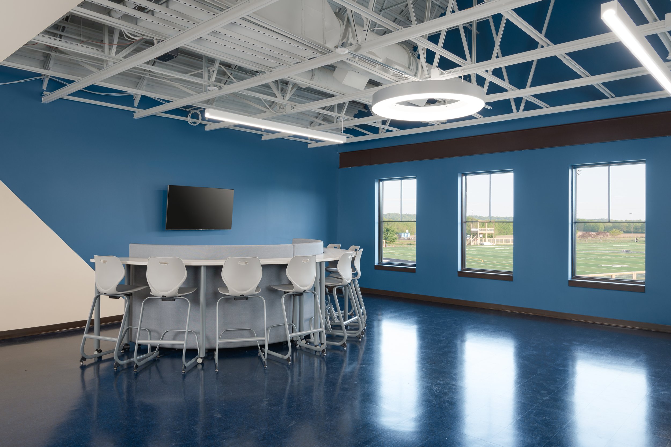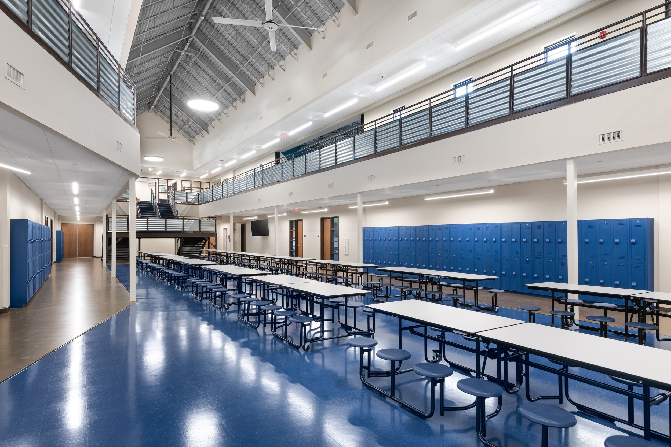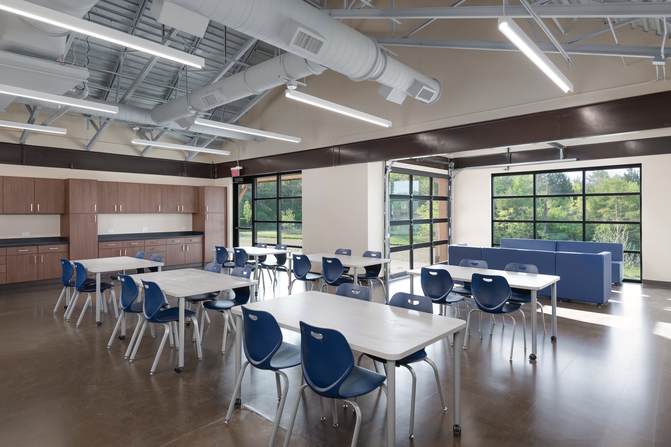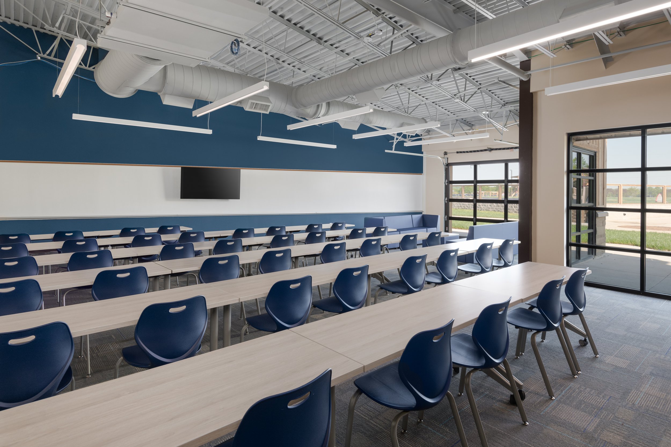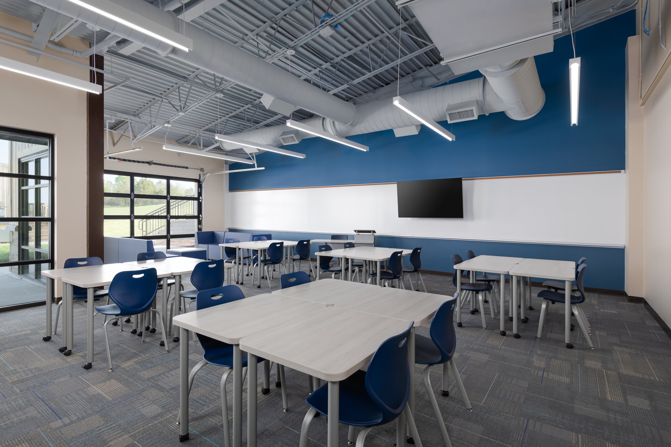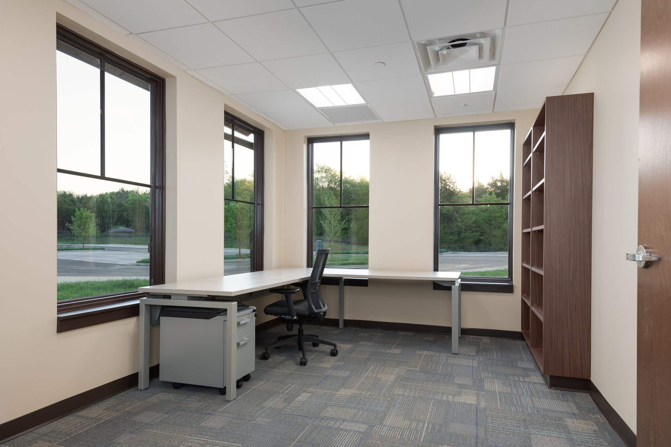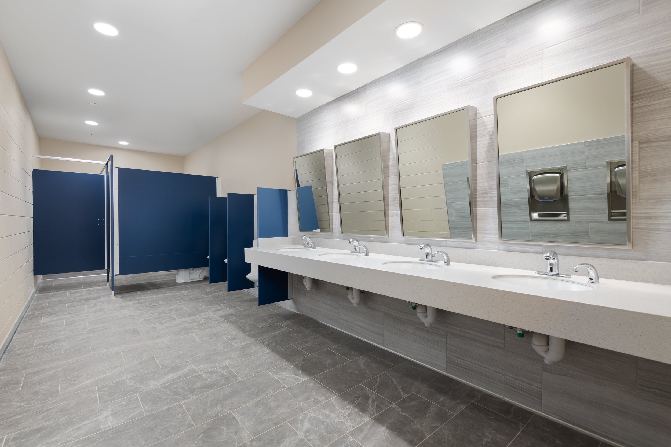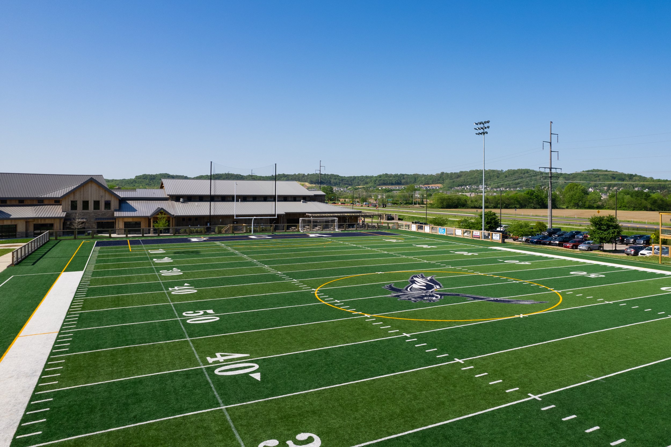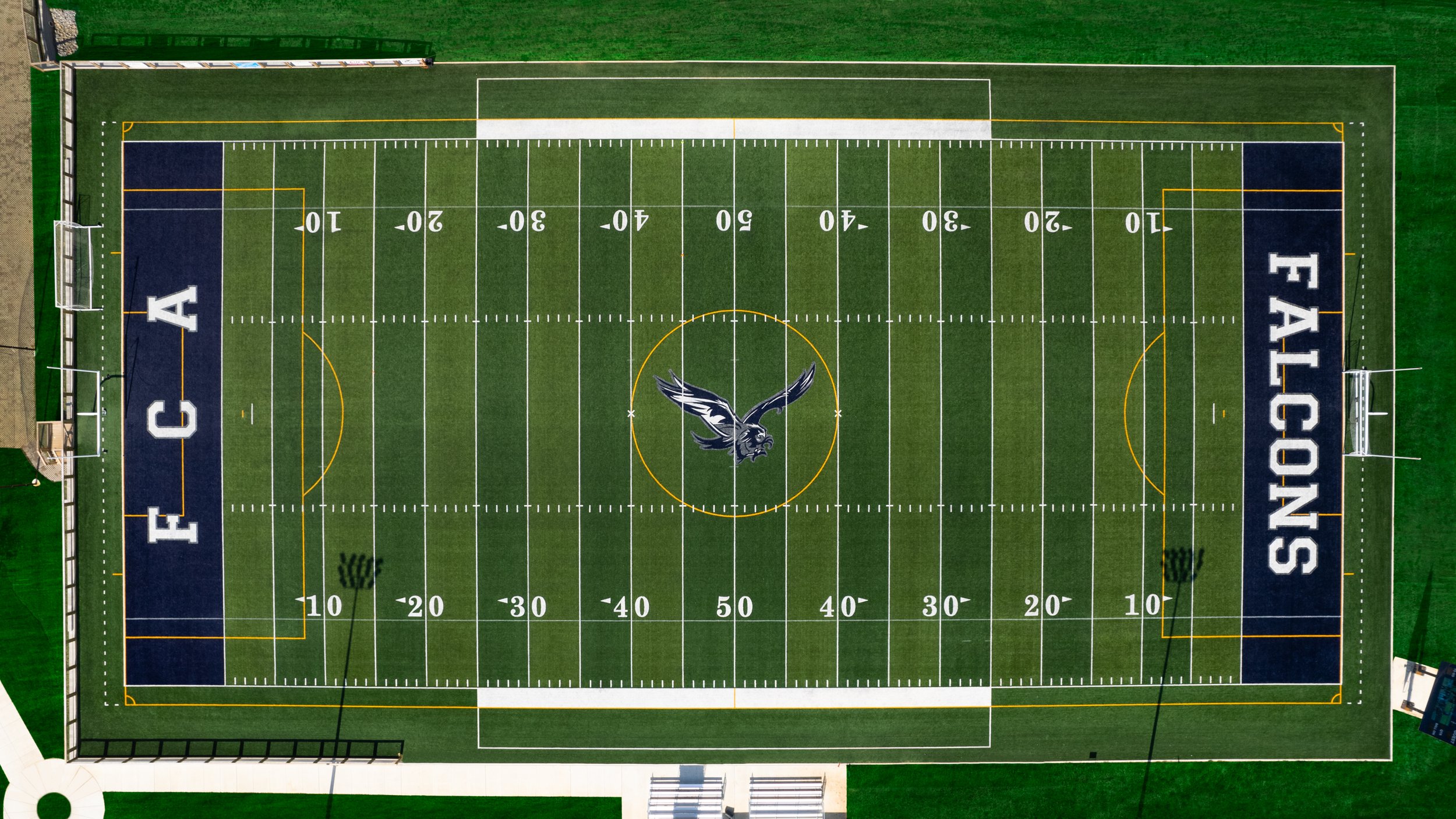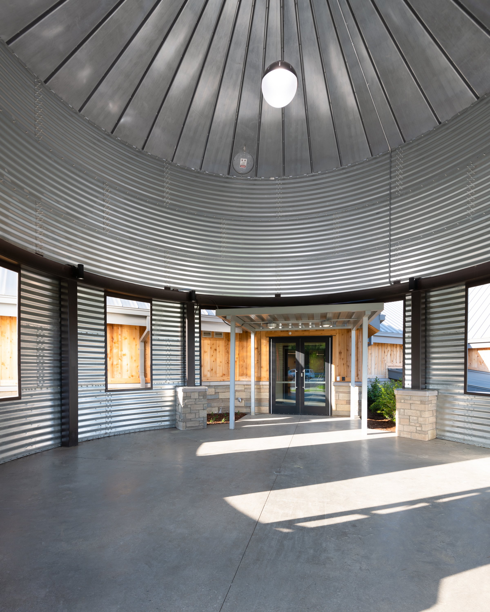Phase II Expansion at Franklin Christian Academy - Franklin, Tennessee
906 is the Design Architect on the Phase II expansion of Franklin Christian Academy (FCA) located on its +/- 13 acre campus in Williamson County. The site provides a variety of architectural challenges from dramatic topography and drainage easements to water quality control. Phase I, completed and operating above capacity is utilizing portable classrooms during the transition awaiting the completion of Phase II; a +/- 30,000 S.F. Interim High School / Middle School serving grades 7-12. The site will include a new artificial turf and portable bleachers for the Falcons Football and Soccer team, the field will also be utilized for general physical education. The design and massing of the campus is representative of barns, silos and other similar utility structures presently and historically found in open farm land throughout the City of Franklin. The project will respect the heritage through the use of traditional wood, stone, and metal materials. The expansion building is seated into the hillside to maximize the use of the pastoral site, providing an exterior teaching space for each classroom and ground entry at both levels.



