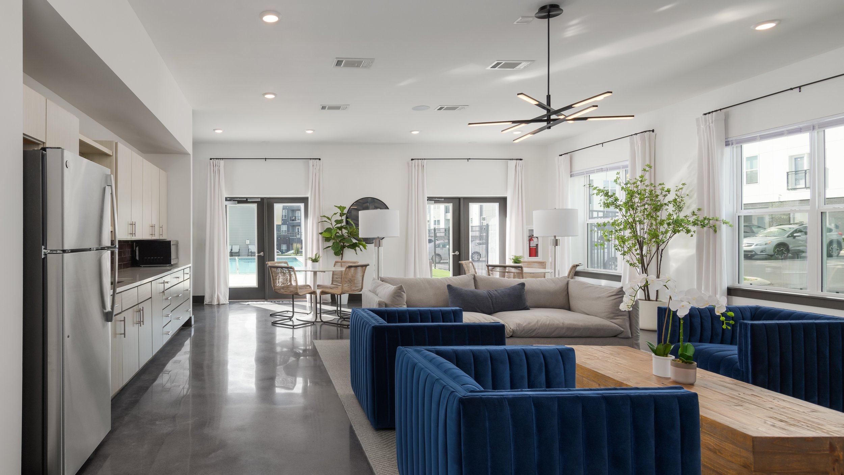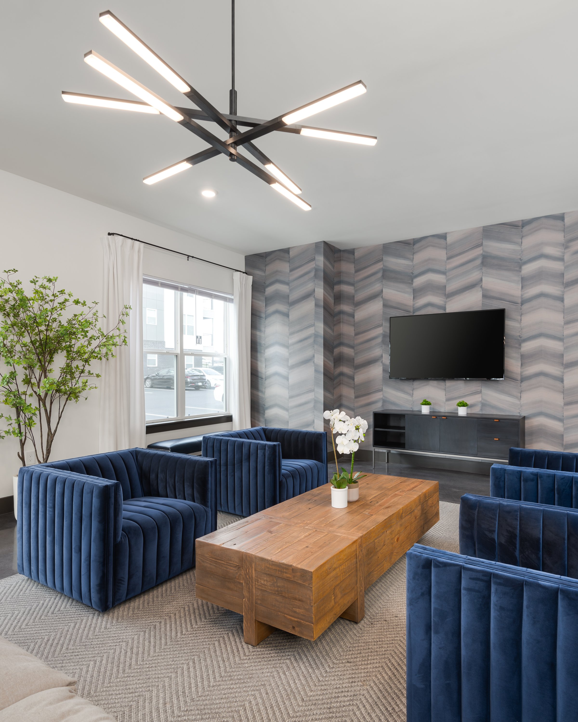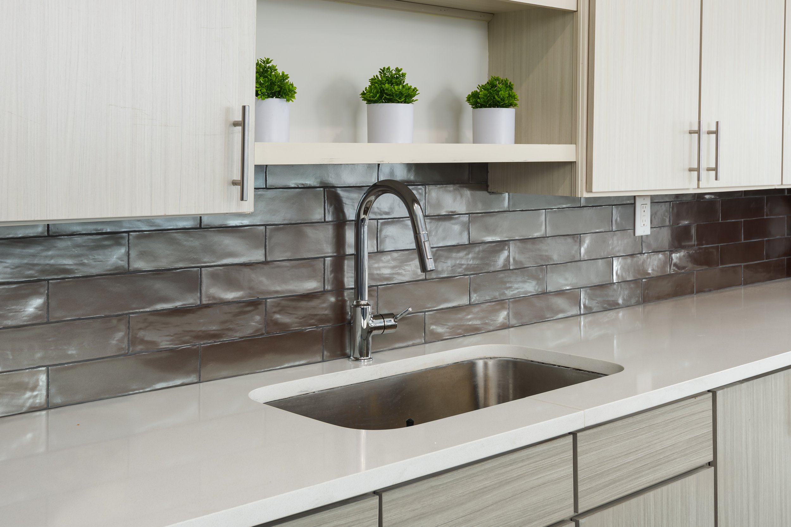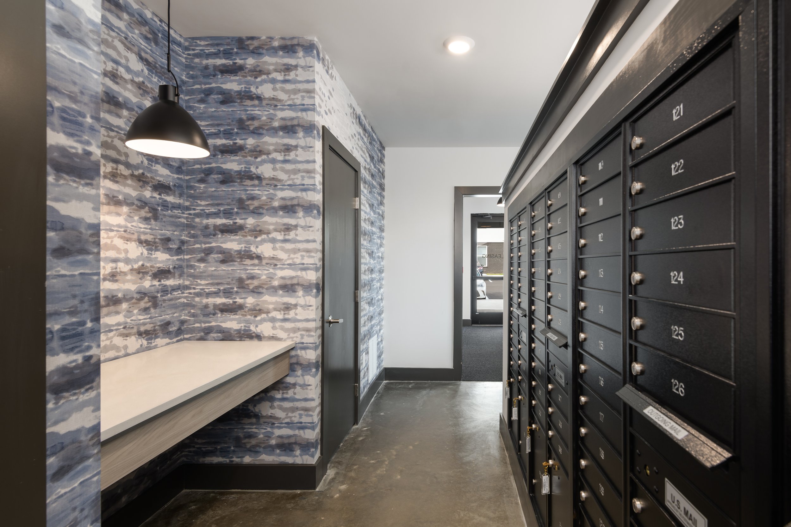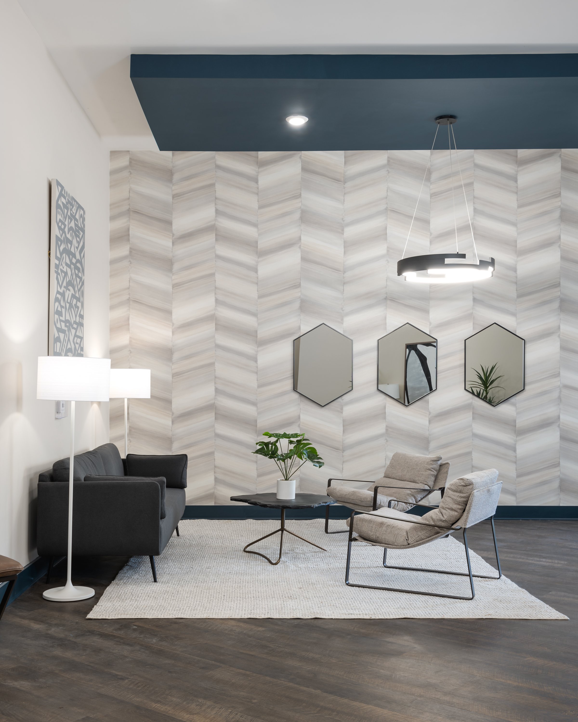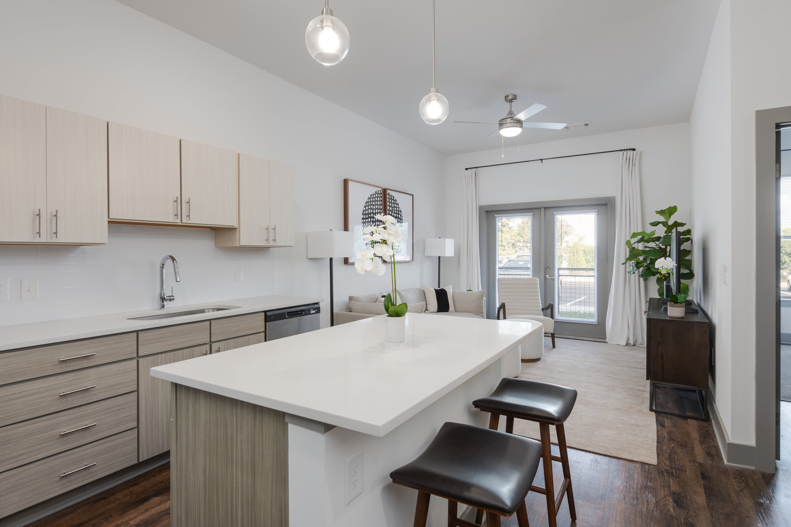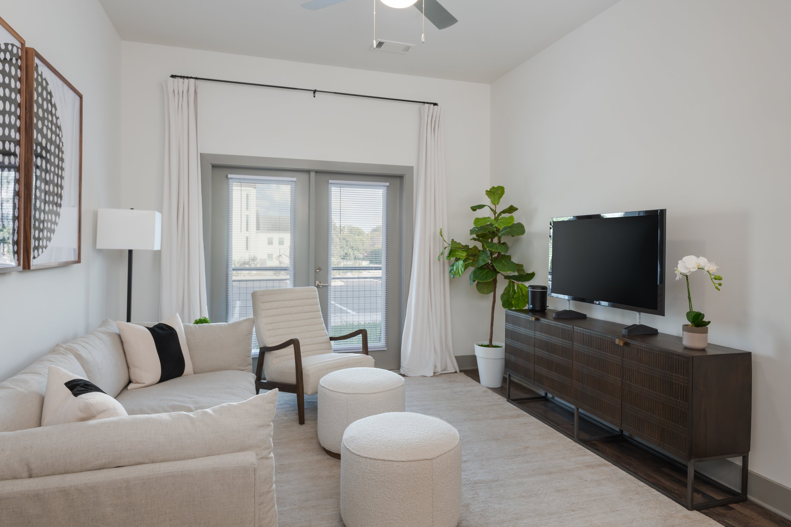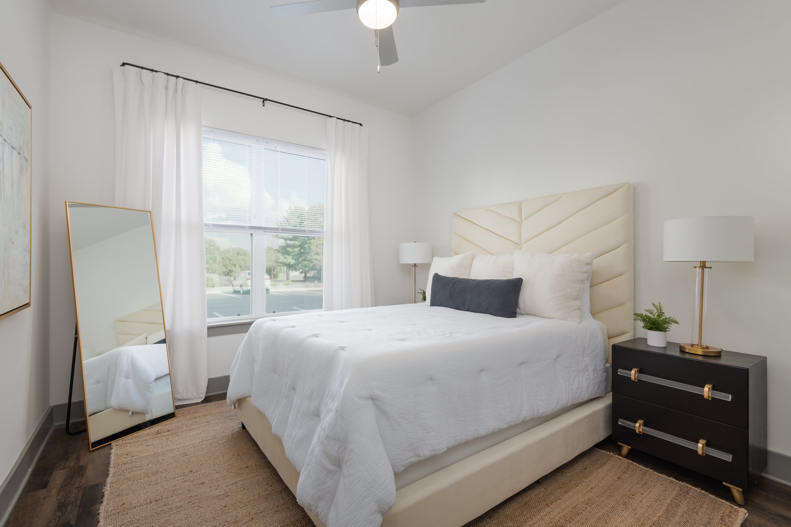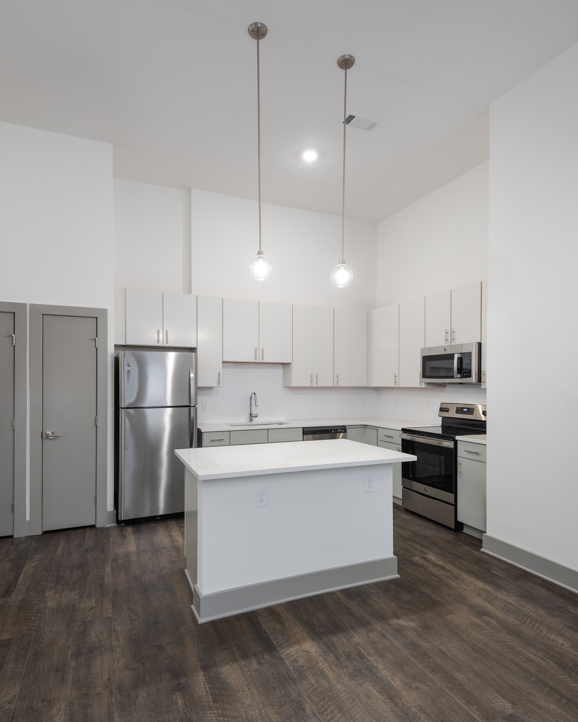Radius at Donelson- Nashville, Tennessee
Three buildings, 140 units compiled of studio, one bedroom and two bedroom floor plans. Building one, the largest building to the West is made up of three connected double loaded interior corridors across four levels, and a lower level parking garage. Building 2, at the North East corner of the site sits on a hill with three levels facing the North and four levels to the South. The third building sits on the South East portion of the site and includes three levels, the main level includes a leasing office space, package and mail room, fitness area, and club room that opens to the pool deck. Building two and three utilize exterior breezeway circulation with two main stair wells in each building.
Photography: Ford Photographs

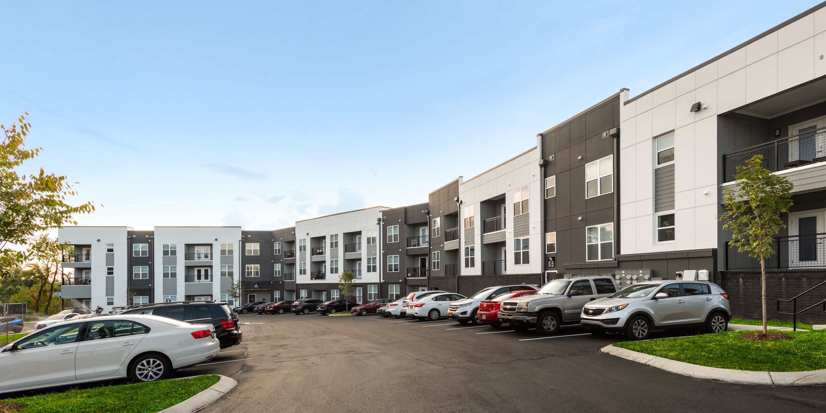
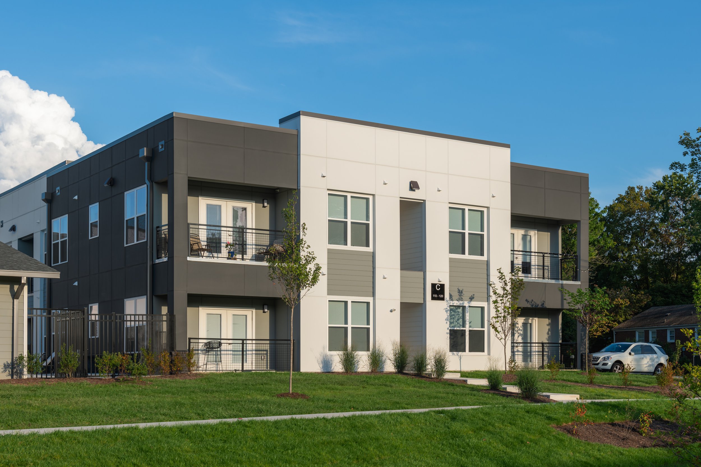
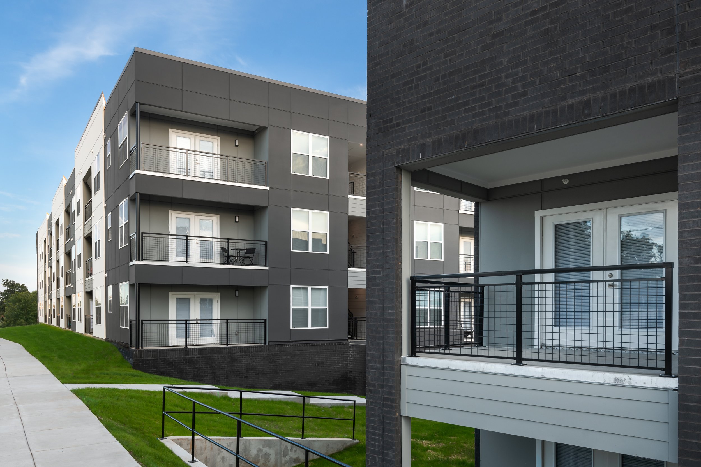
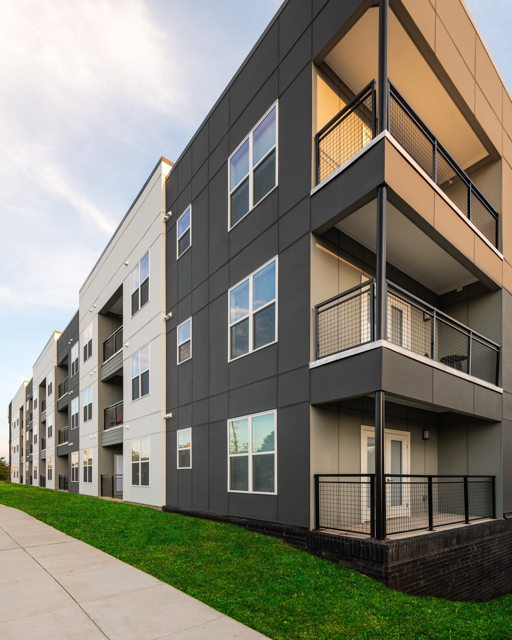
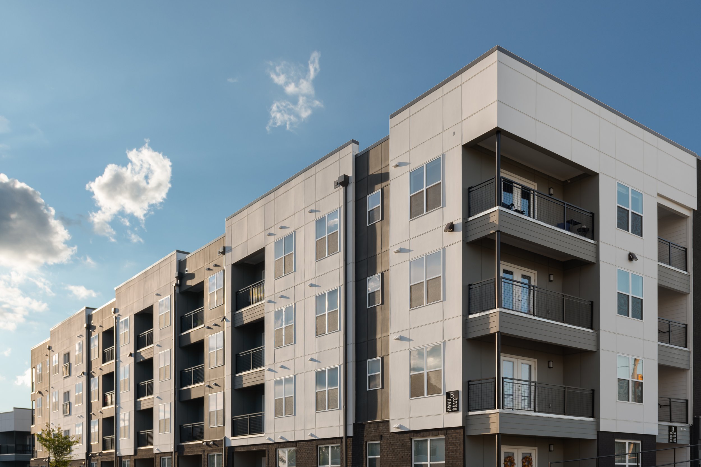
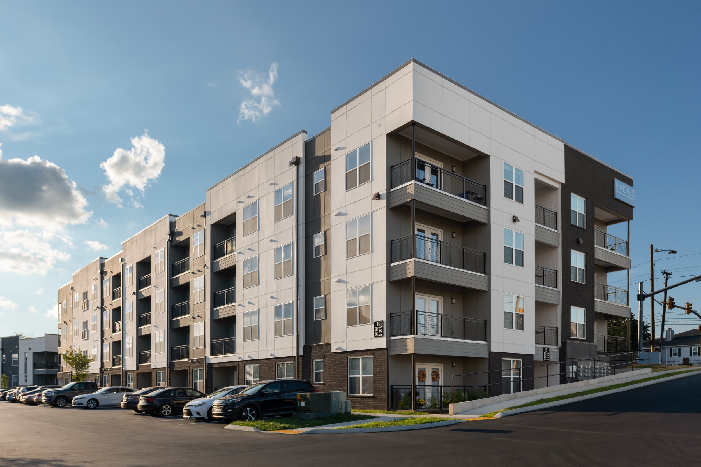
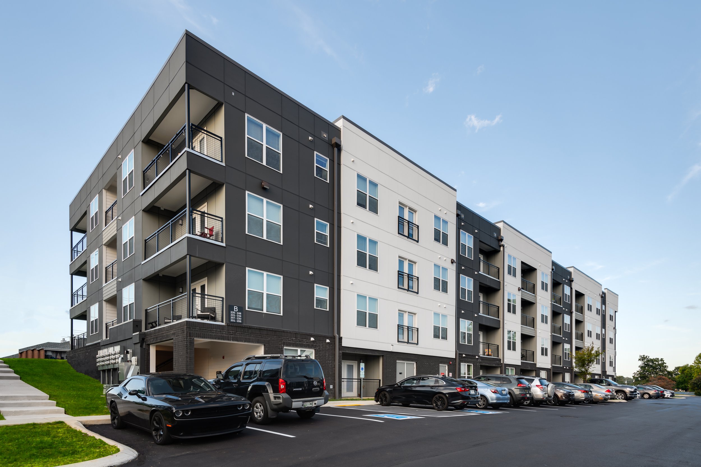
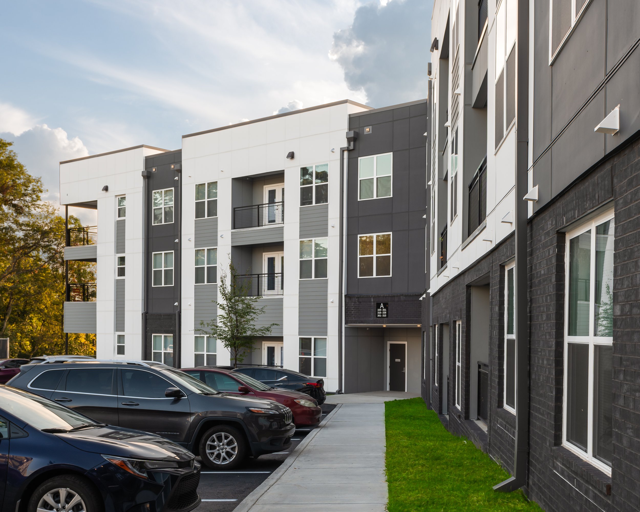
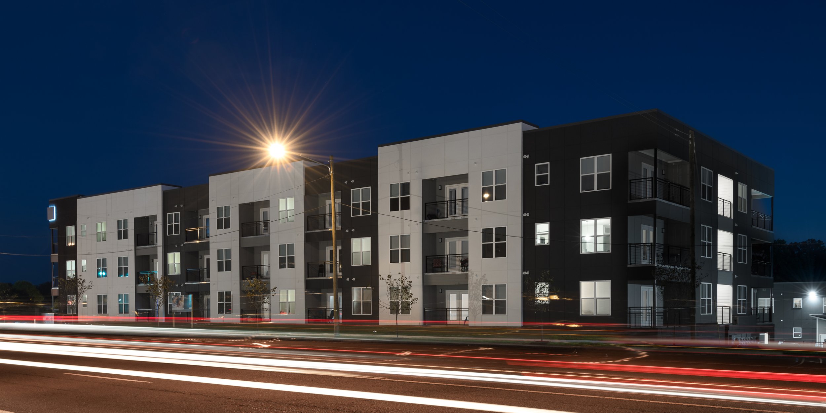
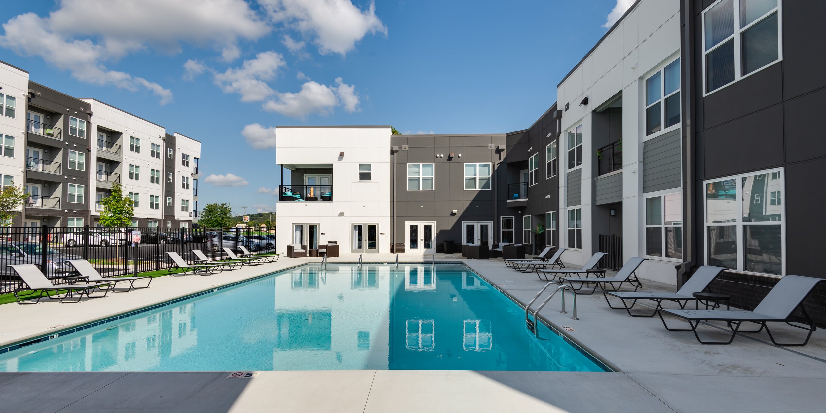
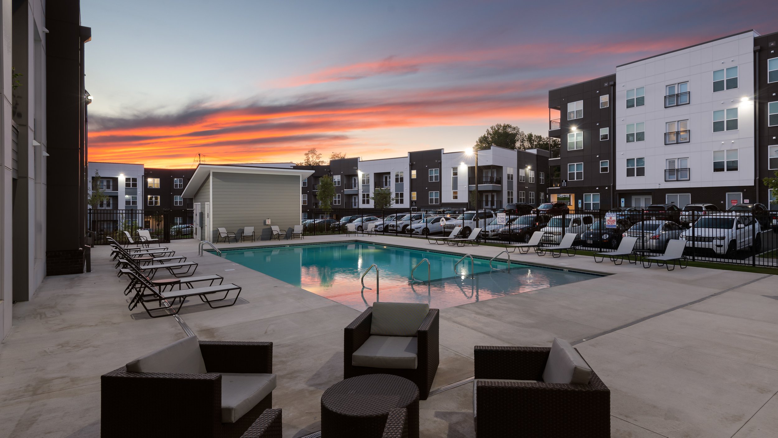
Radius at Donelson- Interiors
