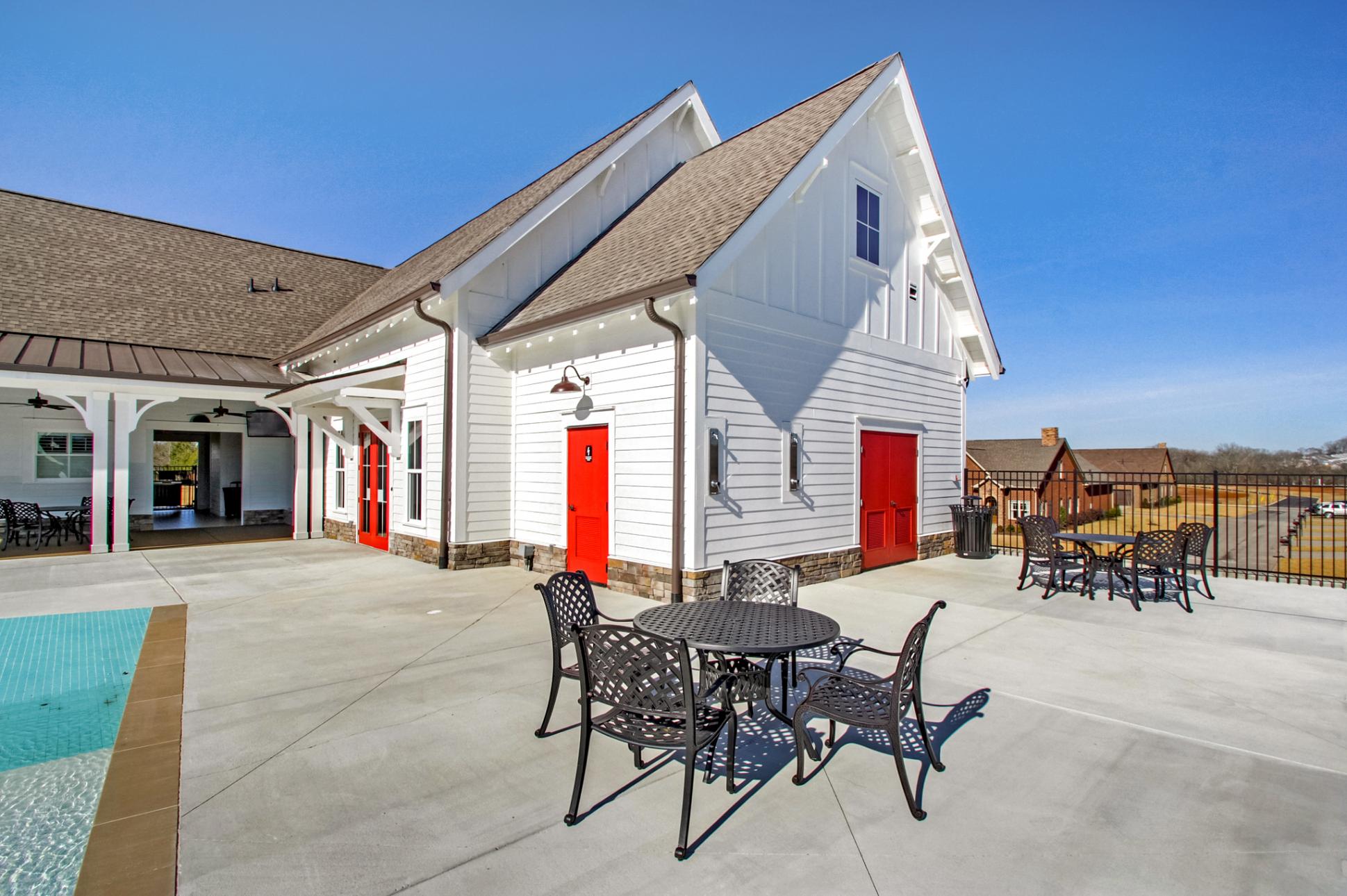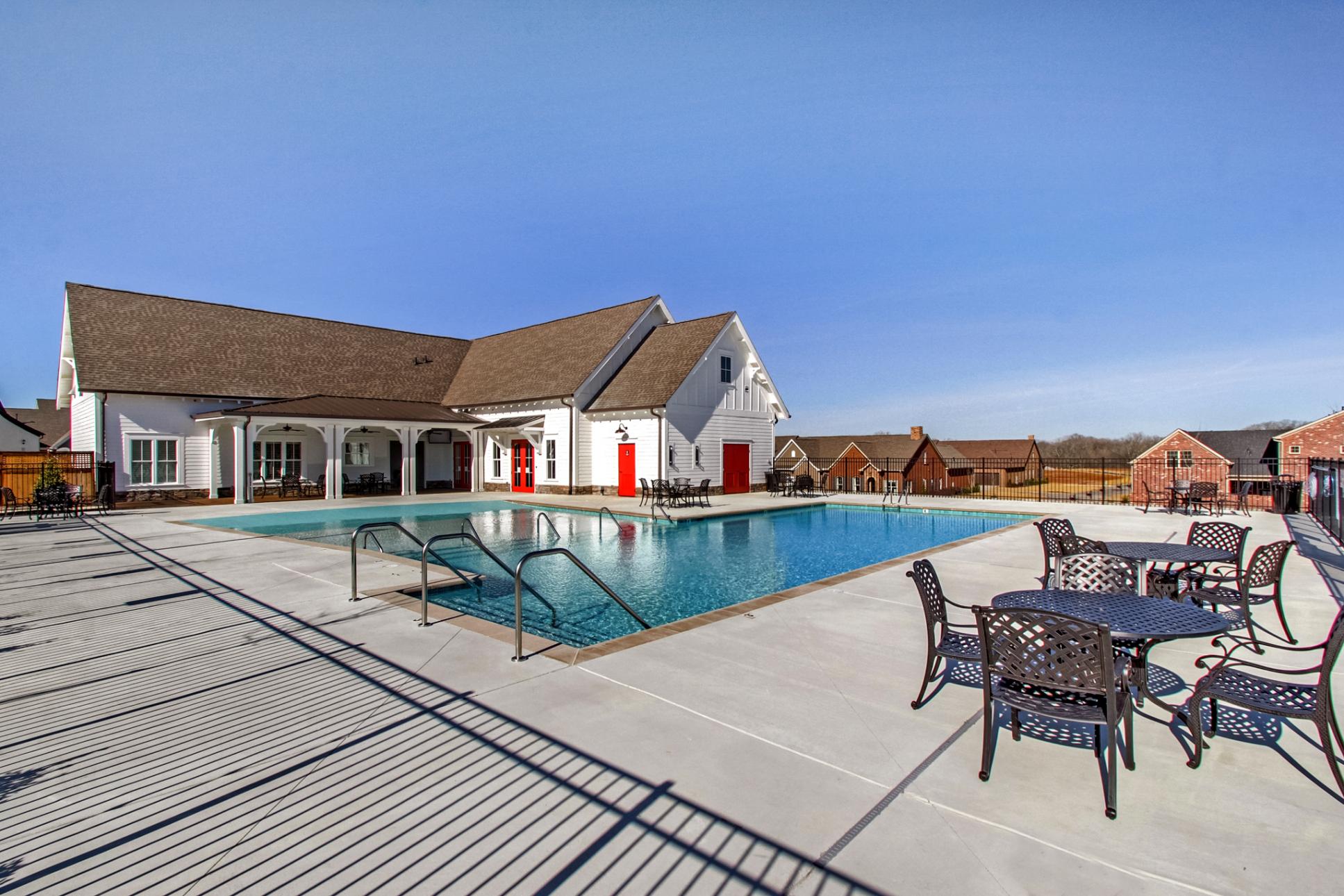Water’s Edge Amenity Center - Franklin, Tennessee
One of the firm’s earliest design opportunities for Goodall Homes is this 3,600 SF residents club serving the new Water’s Edge community along South Carothers Boulevard provides a stylish yet functional gathering and recreational space for the residents. Housing offices to serve the community leasing staff as well as a lounge for clients, the building is the “welcome mat” for those looking to learn more about Waters Edge. For current and future residents it includes a large fitness area, a back porch and support facilities for the zero-entry pool at located in the rear of the property. The traditional detailing compliments the architecture of the surrounding community and provides a comfortable oasis for residents to relax.







